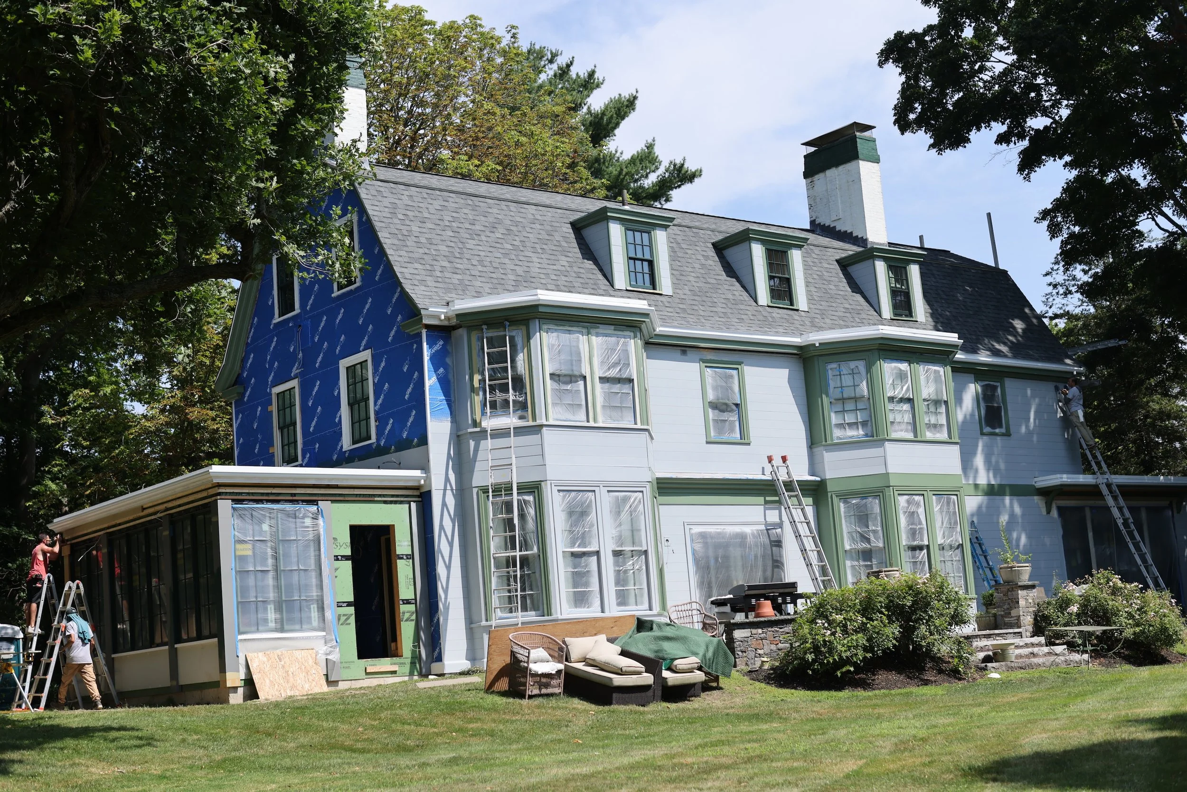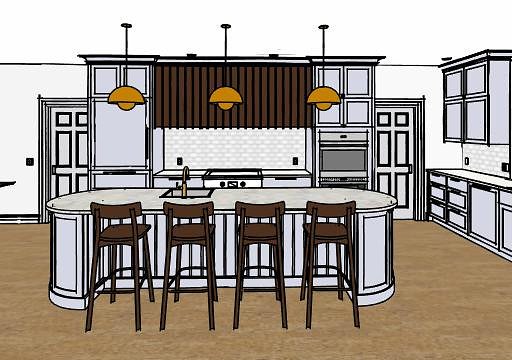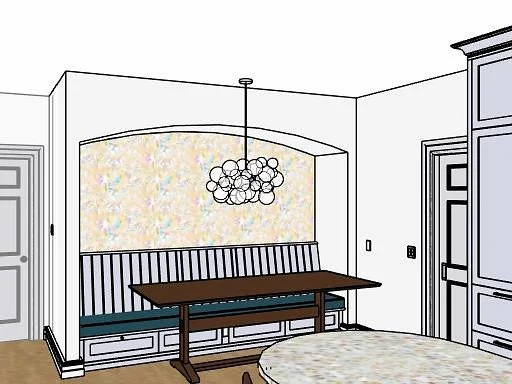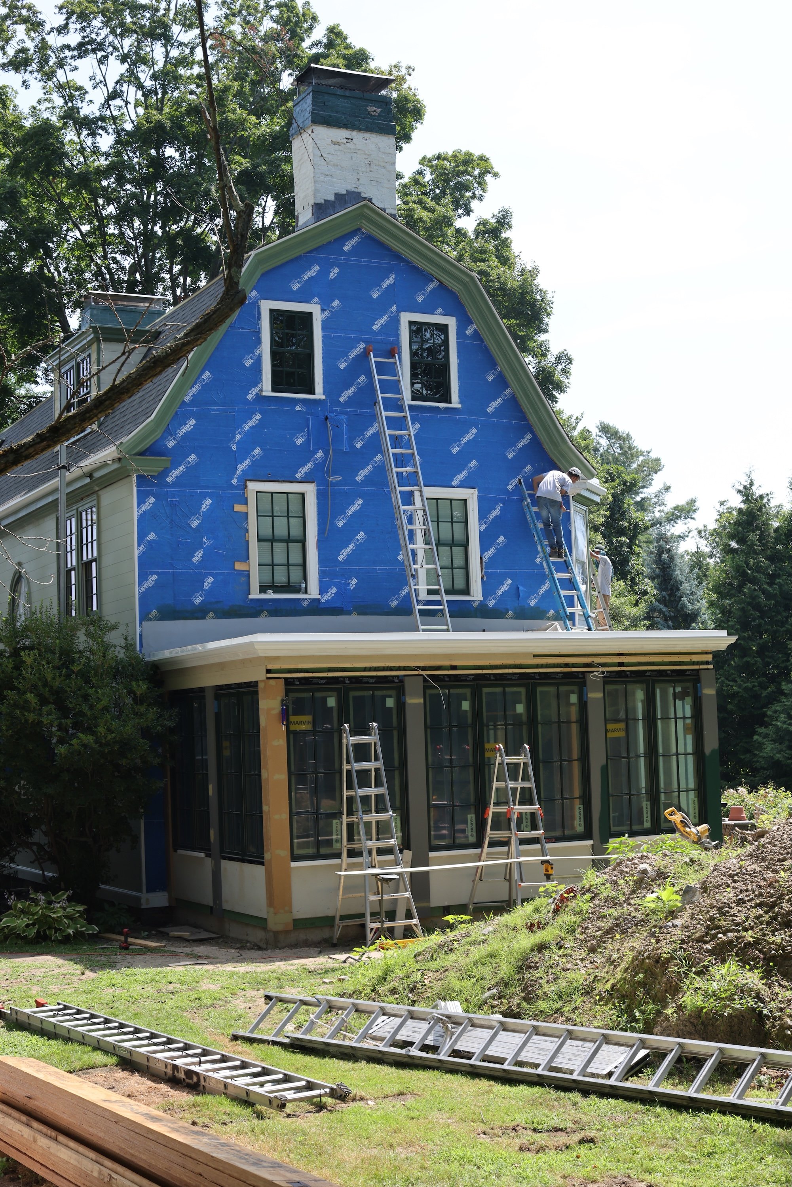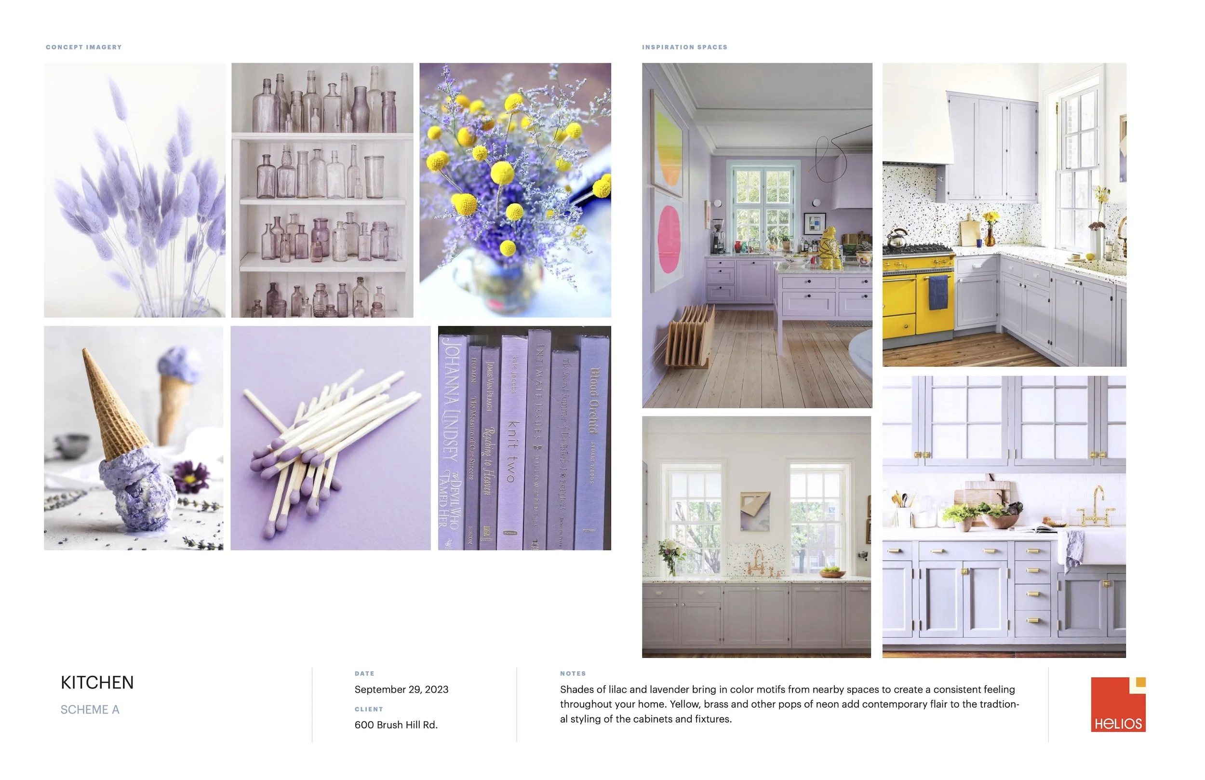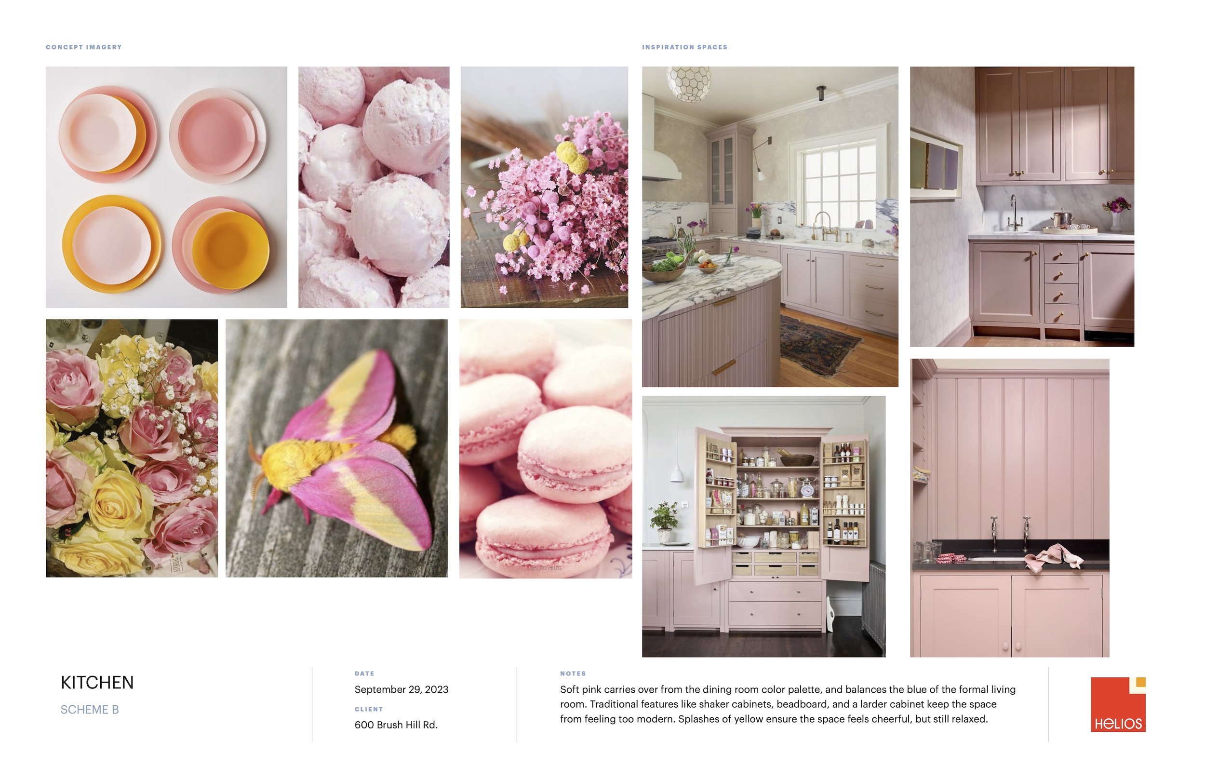Coming Soon: Returning to Milton for a New Chapter in a Beloved Home
Coming Soon:
Returning to Milton for a New Chapter in a Beloved Home
We’re thrilled to be back in Milton working once again with some of our favorite clients. There’s something special about collaborating with homeowners we already know well — we understand their style, how they live in their home, and what makes a space truly work for them. A few years ago, we reimagined their dining room and family room with Happy Vibes. This time, the vision is bigger, bolder, and even more transformative.
The Project at a Glance
This home, built in 1903, is undergoing a complete gut kitchen renovation, with a footprint expansion of five feet to give the heart of the home more breathing room. The new kitchen will be light-filled, functional, and timeless — a perfect blend of architectural flow and personalized details that make cooking, entertaining, and daily life effortless.
One of the highlights? A built-in walnut banquette with a custom cushion that will serve as a cozy, space-efficient dining nook — perfect for casual family meals, homework sessions, and long conversations over coffee. A cool bubble chandelier will be a focal point above the table.
Ariel Roth, who recently returned to the Boston studio from Denver, leads the interior design, collaborating with Chris Hosford and the HDG architectural team. We’re happy to be working with Schiefer & Co. again for the construction and millwork.
But we’re not stopping there. The scope also includes:
Reconfiguring first floor spaces, shifting doorways for better circulation
A brand-new mudroom to keep the home organized and welcoming in every season.
Exterior upgrades that will boost curb appeal and durability for years to come.
An enclosed sunroom transformation — bringing it from a casual seasonal space to a polished, year-round retreat where natural light can be enjoyed in comfort.
Design Approach
Because we’ve worked with these clients before, we’re able to move forward with a shared design language — their modern aesthetic contrasting with the more traditional exterior. For the kitchen, we’re integrating custom cabinetry, thoughtful storage solutions, generous counter space, and the built-in banquette as a central gathering spot. The island will feature a terrazzo surface while the expanded footprint will allow the kitchen to flow seamlessly into surrounding spaces, making it ideal for both everyday living and entertaining.
The mudroom will become a practical yet beautiful transition zone, with built-ins, durable finishes, and design touches that make everyday comings and goings just a little more delightful. The exterior upgrades will harmonize with the home’s existing architecture, while the sunroom upgrade will bring comfort, energy efficiency, and a refined style to one of the homeowners’ favorite spaces.
Why we love this project
Projects with repeat clients like this are a testament to trust and collaboration. We already know how our clients live, and they know how we design — which makes the process seamless and inspiring. There’s also something deeply satisfying about evolving a home in stages, each time bringing it closer to the ideal space for the people who live there.
We can’t wait to share progress updates as the kitchen takes shape, the banquette becomes a daily favorite, and the sunroom glows with new life. Stay tuned for our final reveal.

