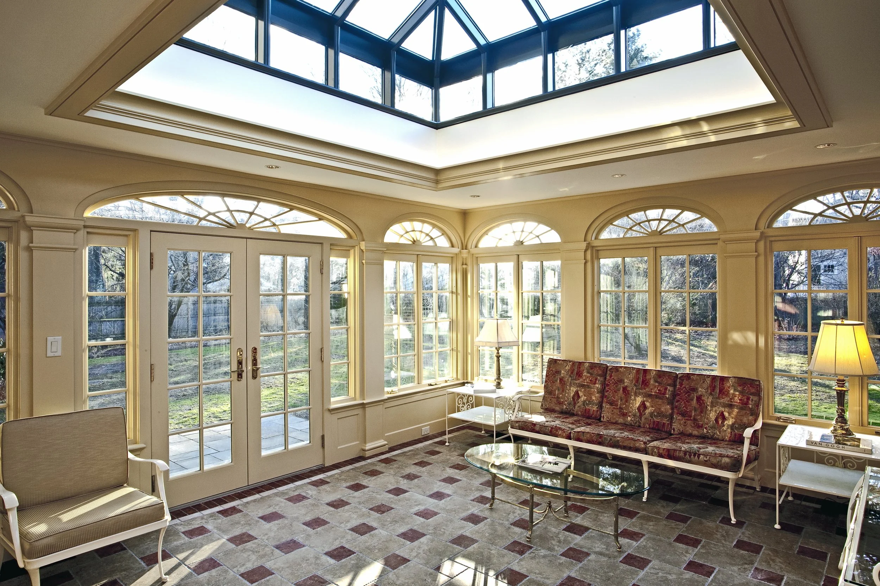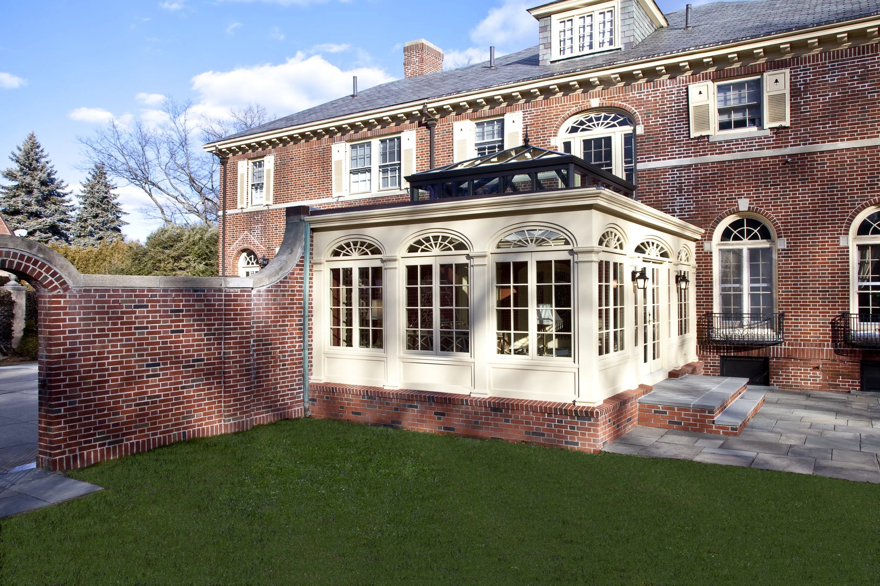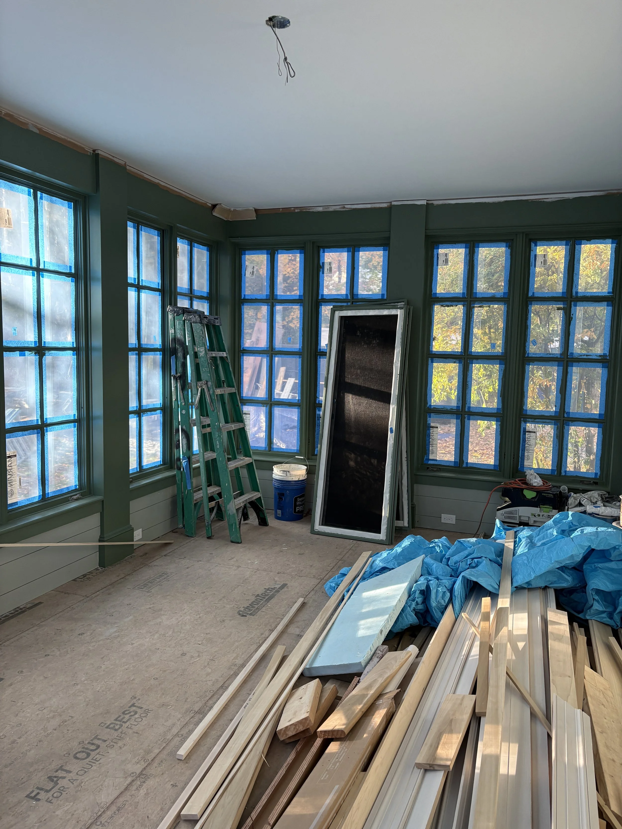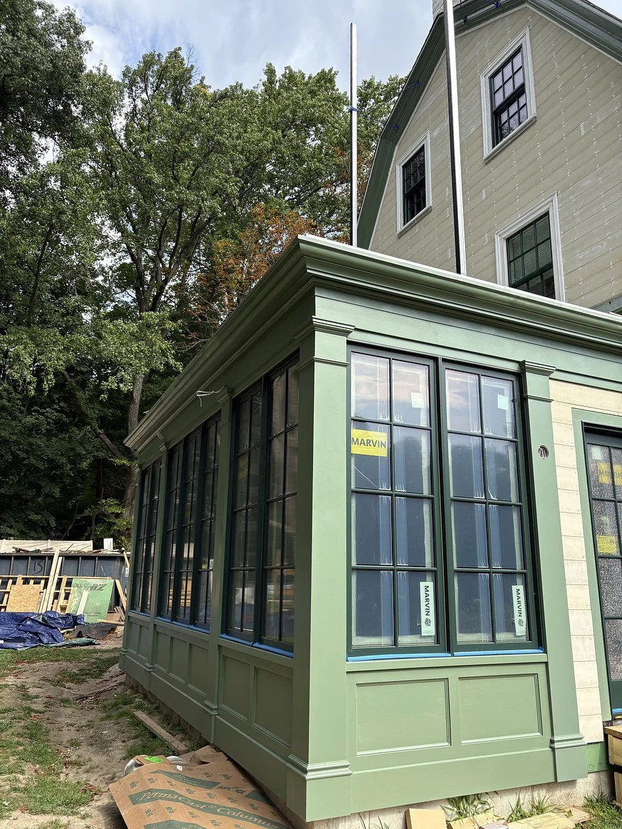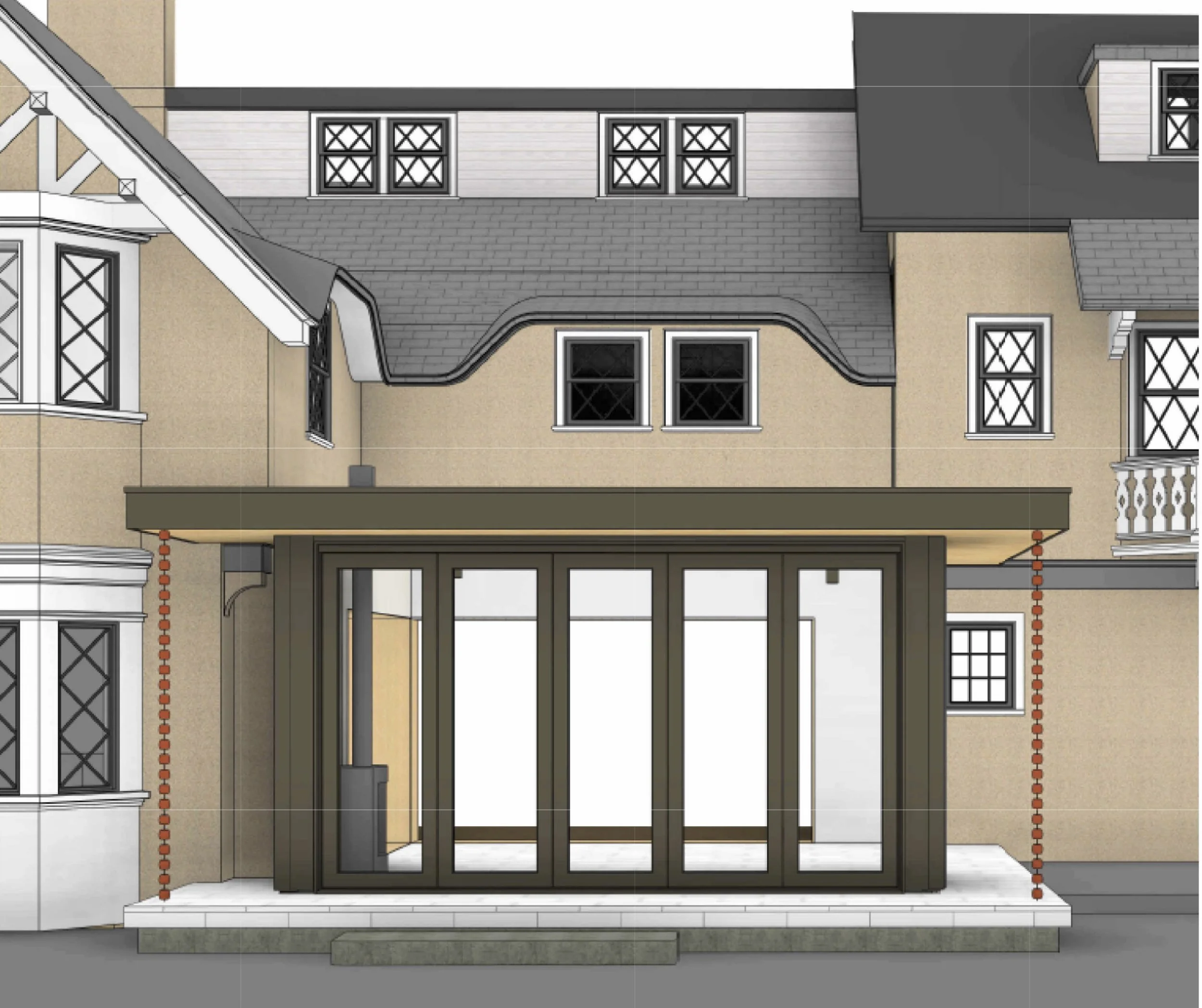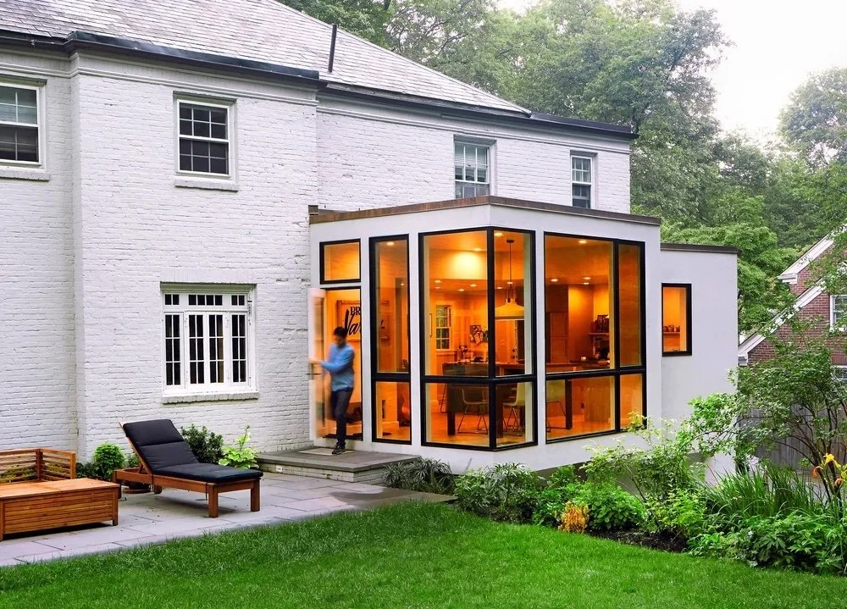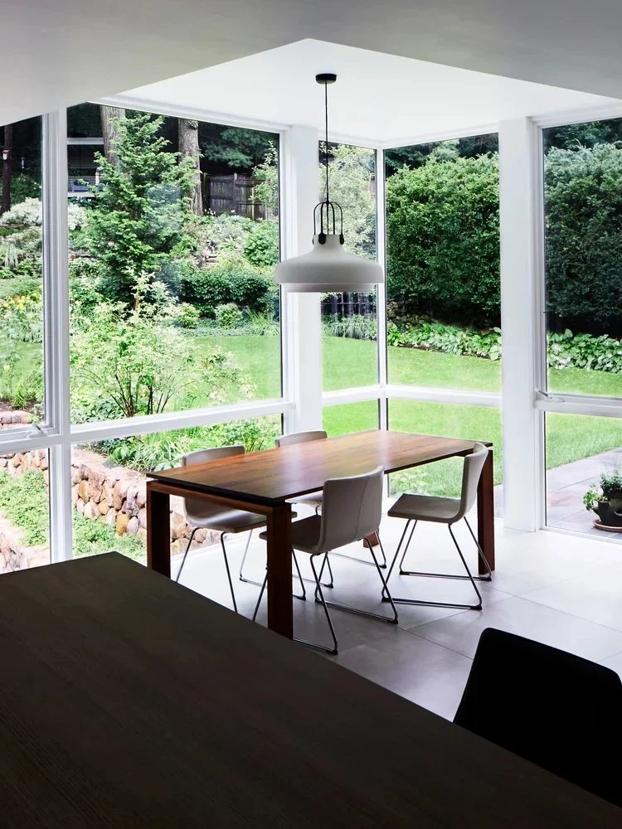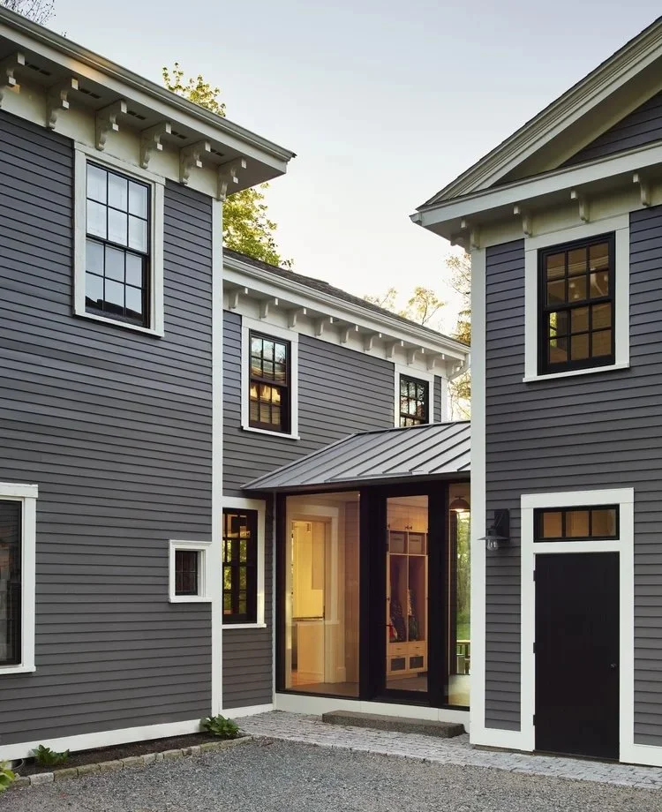Light Rooms: Transforming screened porches into four-season sunrooms
Light Rooms: Transforming screened porches into four-season sunrooms
While many homeowners enjoy sitting on a screened porch, feeling summer breezes while escaping mosquitos, the reality is that New England weather limits the usefulness of that space. As lifestyles evolve and the desire for year-round connection to nature grows, more of our clients are choosing to convert screened porches into four-season sunrooms. Optimizing sunlight and creating access to the outdoors are essential elements of our residential design work.
View three of our porch-to-sunroom projects - one completed and two in-progress - that demonstrate just how transformative this upgrade can be. In the first example, a classically detailed addition replaced an aging screened porch structure in Jamaica Plain with a beautifully proportioned all-season room, featuring floor-to-ceiling windows, custom made transom windows, and crown moldings that are crafted with the finest details. The space is flooded with sunlight from a glass monitor cupola above. A collaboration with Kevin Cradock Builders, the new sunroom feels original to the home while greatly expanding its usability.
Above: Interior view Below: Exterior view French doors blur the indoor-outdoor connection | Photos by Narin Oun
Historic house renovatioN
Part of the renovation of this historic home in Milton includes rebuilding the porch with new energy-efficient windows, insulated flooring and upgraded framing. We have collaborated with Schiefer Woodworking on this project. The painting inside has just been completed, and it won’t be much longer until our clients can enjoy this space year-round. Again, floor-to-ceiling Marvin windows bring in sunlight, while a door leads to a new patio under construction. Millwork details inside and outside echo the architectural style of the house.
Interior in progress
Exterior in progress
A Modern Twist in metrowest
Another sunroom project getting underway provides a more modern approach to converting the old screened porch into a year-round space for a 19th-century house in MetroWest, Boston. The HDG architect team expanded the opening to the kitchen on one wall and to the dining room on an adjacent wall, offering improved circulation on the first floor of the home. The ceiling will be clad in a tongue-and-groove pattern of Nordic spruce. A slate tile floor continues beyond the Marvin sliding bi-fold doors, and steps down to a new patio to be built along with the new enlarged sunroom. Note the modern Rais Caro fireplace that contributes to the overall contemporary look of the space.
MetroWest exterior sunroom rendering
Other kinds of “light rooms”
Sunrooms aren’t the only space that can be flooded with natural light. We designed this ‘glass box” addition for a house in Chestnut Hill as part of the kitchen renovation. The kitchen table occupies the new light-filled space overlooking the backyard.
In this example, we designed a glass-enclosed connection between the barn wing of a historic Milton house and the renovated kitchen. The new structure provides a transition into the house along with storage for coats with glass on the front and back of the space so you can see through the entire mudroom.

