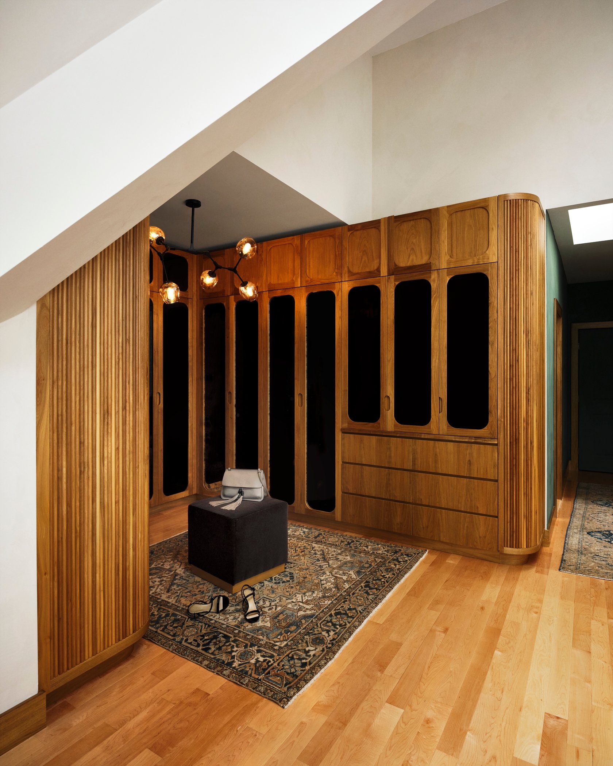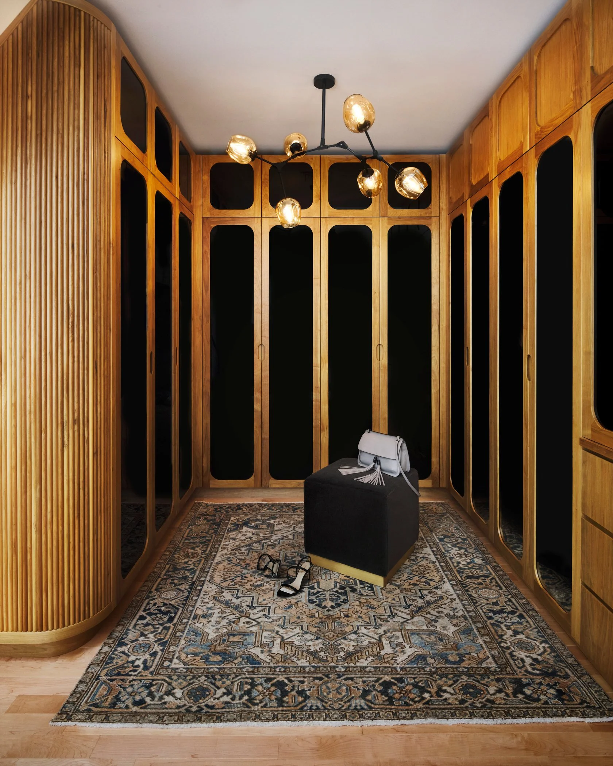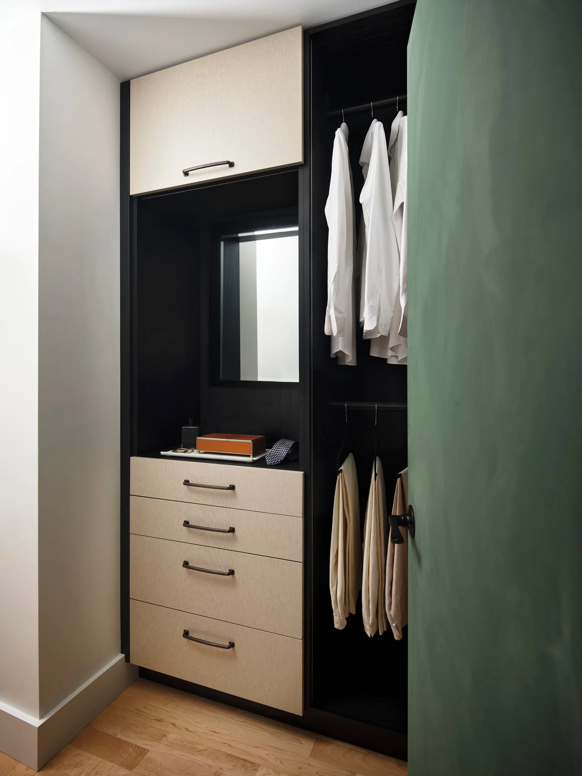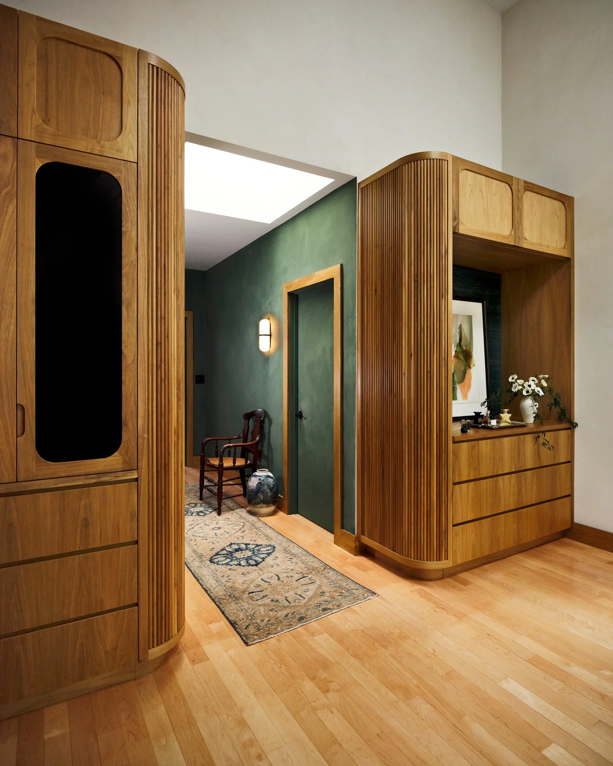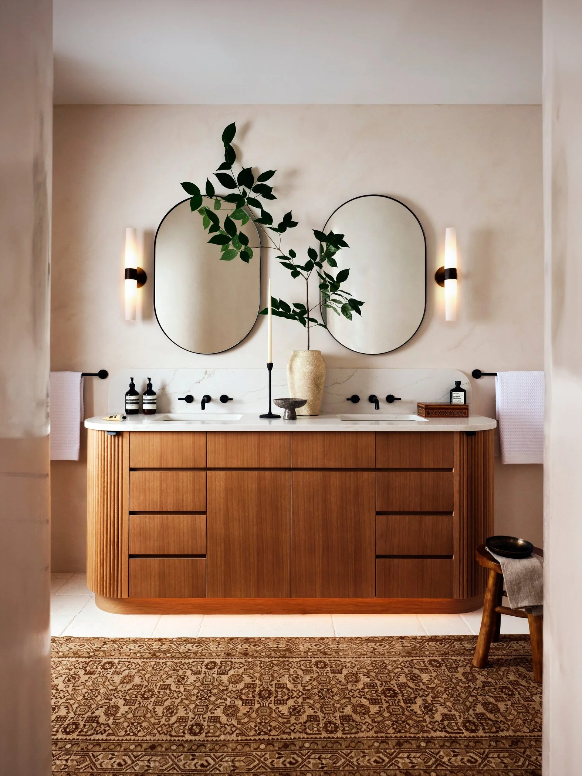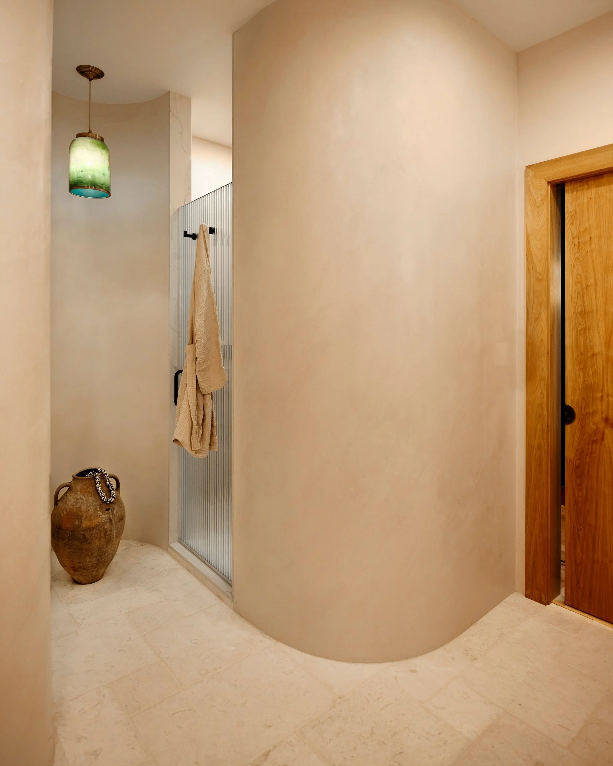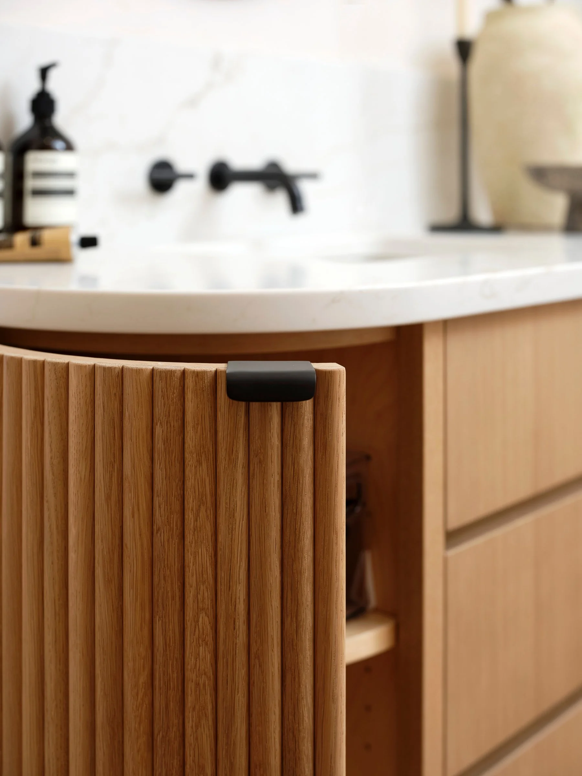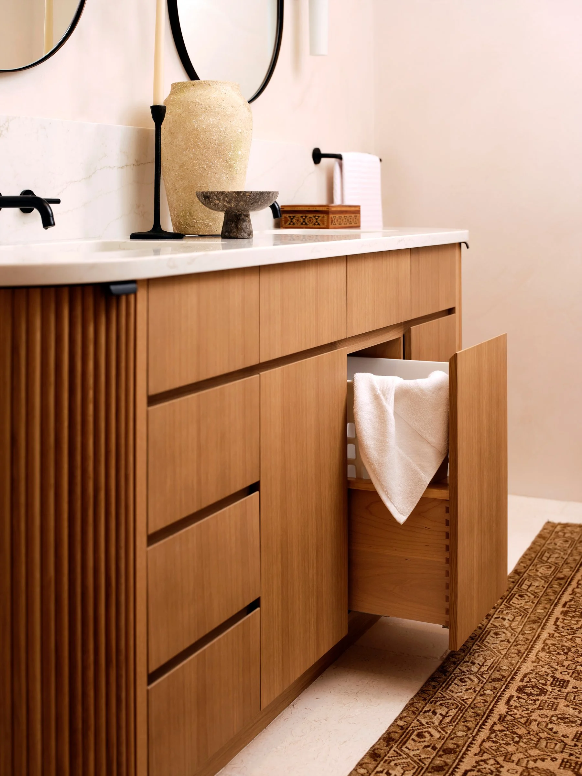Brookline Primary Suite
BROOKLINE PRIMARY SUITE
Curves and Contours
This project focused on a single unit within a larger renovation that converted a church into a multi-unit residential development. The structural elements from the original church, including large eaves and soffits, presented unique architectural challenges. Our team worked through multiple design iterations with the builders and developers, adjusting details to balance design vision with practical constraints.
Our mandate was to improve the primary suite, notably the bathroom and clothing storage, which were large but poorly planned and outdated. High-quality, integrated casework helped us to spatially organize the different zones.
There are two distinct casework areas: a “hers” section integral to the bedroom, and a “his” walk-in closet, both designed to optimize storage within the architectural constraints. The design deliberately avoided enclosing storage in separate rooms. This allowed us to maintain spatial flow and make the casework part of the bedroom environment.
The bathroom design features curved Venetian plaster walls and a symmetrical layout. The shower and water closet are positioned opposite each other down a hallway, framed by continuous curves that create a sculptural effect. The use of Venetian plaster was intended to add texture and a natural aesthetic, supporting the grotto-like atmosphere.
Builder: Schiefer Woodworking
Custom Cabinetry: Boston Millwork
Photographer: Cody O’Laughlin

